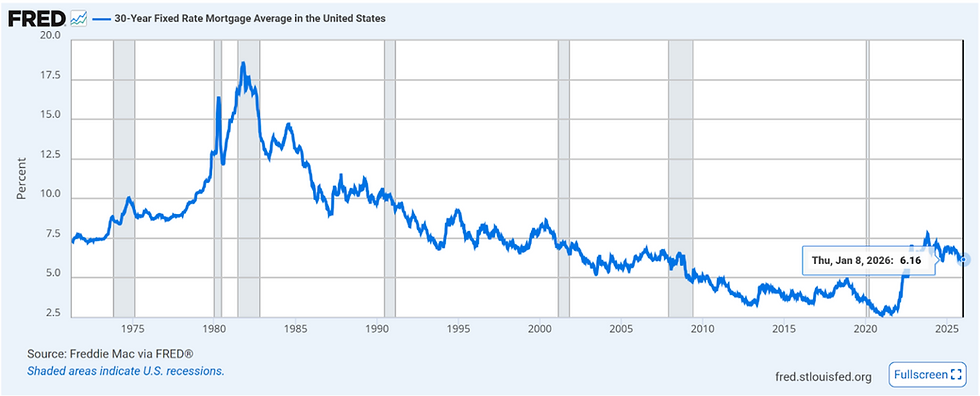Sensitive Development in Austin: Creating density while maintaining neighborhood integrity
- Jen Berbas

- May 28, 2024
- 4 min read
Updated: Jul 16, 2024

We love our neighborhood. My husband and I first moved to Hyde Park in 1990 when we were attending the University of Texas, and we started investing in it in 2000 when we bought a little blue bungalow on Avenue B next to the UT Intramural Fields. Walking the tree-lined streets to visit friends on their porches for a drink and a visit or walking to dinner at Asti, you learn to appreciate this neighborhood for its walkable vibe and unique green space.
The inviting streetscape created by the bungalows interspersed with mansions and apartment buildings keeps you entertained while walking around the neighborhood. The porches on the homes invite conversations with your neighbors and keep us all connected. I get updates from everyone on my block as they walk by and tell me about their day. They've become my friends and my extended family. We know about their good news and their life milestones, and it adds to the richness of our lives.

Is the architecture in Austin really that old? No, but…
I grew up in an old city: Chicago. Old architecture there dates to the early 1800’s, but everything is relative, and 'old' in Austin means from the early 1900’s. A big part of my family lives in Athens, Greece, and when I point to a stadium made of marble and ask if it is old, they say, 'no, just 200 years old.' So again, everything is relative, and respecting what the locals love about their home is always important when you’re new. It’s difficult for new residents of Austin to understand what we value in the older architecture here. When you come from Chicago, Boston, or New York, Hyde Park doesn’t seem old, but it is for us, and we want to preserve it.
New City Code on Density & Maintaining Neighborhood Integrity
Times change, and cities change, and it appears that the City of Austin's going to change the code to allow for more density. But how can we do that and still preserve what we love about Hyde Park? We hope to help our neighborhood come up with solutions that allow both our neighbors to age in place by building and renting out an ADU (Accessory Dwelling Unit), and still keep the things we love about our neighborhood intact. We can even help our neighbors build on their lot and then sell the other unit as a means to tap into the equity they have in their property. Rather than allowing REITs (Real Estate Investment Trusts) to mow down blocks and blocks of housing to build large apartment buildings the way they have in Denver, we think there can be an Austin solution where we add density slowly and thoughtfully.
The new city codes are far more gentle than Code Next was. Code Next would have eight units on our sweet lot on Avenue H. The new code would allow three units when the dust settles, and we don’t know what FAR (Floor Area Ratio: the measurement of a building's floor area in relation to the size of the lot/parcel that the building is located on) is going to be yet. We will have a better understanding of what can actually be built on this lot then. What we do know is that we will never tear down this fantastic home that was built by Lottie Hancock, and we want to respect our neighbors and the feel of Hyde Park with what we build in the back.

How will we keep the feel of the architecture in the area with our new ADU?
There have been so many schools of thought over the years on how best to build the new with the old. In the 90’s, they thought you should try to match the new to the old, then the philosophy changed to build the new to look new so it stands out against the old.
We purposely chose to blend in as much of the front home’s exterior architecture as possible with the design of the new building. The windows were selected to be traditional double-hung windows so that they appear similar to the front home from the street. The elevations of the ADU were designed so that it looks like an extension of the main home when viewed from the end of the driveway, and the Hardie Plank on the outside is being selected at a much higher cost to blend in with the original wood siding on the front home. We even created a space in the back unit to gather friends on a screened porch.

Special thanks
Atlantis Architects was our guide in creating an ADU that reflects our love of the neighborhood. Their understanding of construction methods and processes was invaluable to us as we made our design decisions. And yes, Derek, I do want to win a preservation merit award with this project! Thanks for helping me with that.
Thank you to Theo George for helping with every last detail – the guidance on picking a Hardie product that will mimic the shadow lines of the front house, the guidance on the foundation height to match the front house elevations… all of it. Your perfectionism and good humor is so appreciated and I can’t wait to see how it turns out.
I'm here as a resource!
We hope to be a resource for the community and educate other neighbors on the financial products available to them to build their back units so that they can gently create the density they need to age in place, build their investment portfolio or tap into their equity in their homes without having to move away from this neighborhood we all love so much.
Cheers,
© 2024 Berbas Group. All rights reserved.





Comments